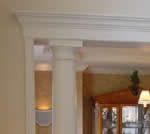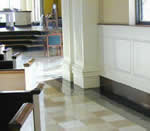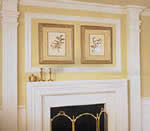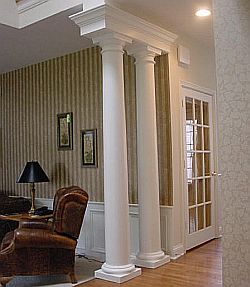Many standard design wood columns are available that can be used for corner accents, and many more. The Colonial Wood column comes with a one year warranty for stock, architectural and clear (smooth) architectural columns.
They come in either round or square varying in size. All columns are available either smooth or fluted.
View Gallery
Square Columns
 |
Round Columns
 |
Double Columns
 |
Pilasters
 |
View Products


Column Information
Early columns were constructed of stone, some out of a single piece of stone, usually by turning on a lathe-like apparatus. Single-piece columns are among the heaviest stones used in architecture. Other stone columns are created out of multiple sections of stone, mortared or dry-fit together. In many classical sites, sectioned columns were carved with a center hole or depression so that they could be pegged together, using stone or metal pins. The design of most classical columns incorporates entasis (the inclusion of a slight outward curve in the sides) plus a reduction in diameter along the height of the column, so that the top is as little as 83% of the bottom diameter. This reduction mimics the parallax effects which the eye expects to see, and tends to make columns look taller and straighter than they are while entasis adds to that effect.
Modern columns are constructed out of steel, poured or precast concrete, or brick. They may then be clad in an architectural covering (or veneer), or left bare.
Column Offerings
Equilibrium, instability, and loads
 |
As the axial load on a perfectly straight slender column with elastic material properties is increased in magnitude, this ideal column passes through three states: stable equilibrium, neutral equilibrium, and instability. The straight column under load is in stable equilibrium if a lateral force, applied between the two ends of the column, produces a small lateral deflection which disappears and the column returns to its straight form when the lateral force is removed. |
| These are composed of stacked segments and finished in the Corinthian style (Temple of Bel, Syria) |
If the column load is gradually increased, a condition is reached in which the straight form of equilibrium becomes so-called neutral equilibrium, and a small lateral force will produce a deflection that does not disappear and the column remains in this slightly bent form when the lateral force is removed. The load at which neutral equilibrium of a column is reached is called the critical or buckling load. The state of instability is reached when a slight increase of the column load causes uncontrollably growing lateral deflections leading to complete collapse.
For an axially loaded straight column with any end support conditions, the equation of static equilibrium, in the form of a differential equation, can be solved for the deflected shape and critical load of the column. With hinged, fixed or free end support conditions the deflected shape in neutral equilibrium of an initially straight column with uniform cross section throughout its length always follows a partial or composite sinusoidal curve shape, and the critical load is given by

where E = modulus of elasticity of the material, Imin = the minimal moment of inertia of the cross section, and L = actual length of the column between its two end supports. A variant of (1) is given by


Table showing values of K for structural columns of various end conditions (adapted from Manual of Steel Construction, 8th edition, American Institute of Steel Construction, Table C1.8.1)
where r = radius of gyration of [column]cross-section which is equal to the square root of (I/A), K = ratio of the longest half sine wave to the actual column length, and KL = effective length (length of an equivalent hinged-hinged column). From Equation (2) it can be noted that the buckling strength of a column is inversely proportional to the square of its length.
When the critical stress, Fcr (Fcr =Pcr/A, where A = cross-sectional area of the column), is greater than the proportional limit of the material, the column is experiencing inelastic buckling. Since at this stress the slope of the material's stress-strain curve, Et (called the tangent modulus), is smaller than that below the proportional limit, the critical load at inelastic buckling is reduced. More complex formulas and procedures apply for such cases, but in its simplest form the critical buckling load formula is given as Equation (3),

where Et = tangent modulus at the stress Fcr
A column with a cross section that lacks symmetry may suffer torsional buckling (sudden twisting) before, or in combination with, lateral buckling. The presence of the twisting deformations renders both theoretical analyses and practical designs rather complex.
Eccentricity of the load, or imperfections such as initial crookedness, decreases column strength. If the axial load on the column is not concentric, that is, its line of action is not precisely coincident with the centroidal axis of the column, the column is characterized as eccentrically loaded. The eccentricity of the load, or an initial curvature, subjects the column to immediate bending. The increased stresses due to the combined axial-plus-flexural stresses result in a reduced load-carrying ability.
Extensions
When a column is too long to be built or transported in one piece, it has to be extended or spliced at the construction site. A reinforced concrete column is extended by having the steel reinforcing bars protrude a few inches or feet above the top of the concrete, then placing the next level of reinforcing bars to overlap, and pouring the concrete of the next level. A steel column is extended by welding or bolting splice plates on the flanges and webs or walls of the columns to provide a few inches or feet of load transfer from the upper to the lower column section. A timber column is usually extended by the use of a steel tube or wrapped-around sheet-metal plate bolted onto the two connecting timber sections
Foundations
A column that carries the load down to a foundation must have means to transfer the load without overstressing the foundation material. Reinforced concrete and masonry columns are generally built directly on top of concrete foundations. A steel column, when seated on a concrete foundation, must have a base plate to spread the load over a larger area and thereby reduce the bearing pressure. The base plate is a thick rectangular steel plate usually welded to the bottom end of the column.
|
|