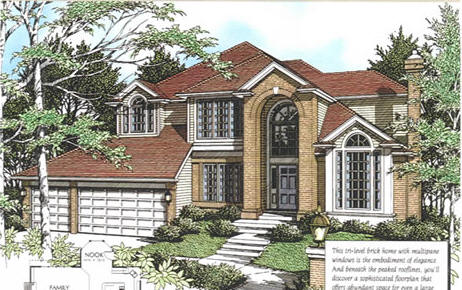Still time to add your personal touches. hardwood
floors in kitchen, dr, lr and fr, two fireplaces, library/office, media
room,and sunny breakfast nook adjacent to deck. master suite with walk
in closet. wonderful neighborhood.
|
|
|
Property Specific Detail |
| |
Color |
|
|
| |
Rooms |
|
10 |
| |
Bedrooms |
|
4 |
| |
Full Baths |
|
3 |
| |
3/4 Baths |
|
|
| |
Half Baths |
|
1 |
| |
Year Built |
|
2001 |
| |
Finished SF
Above/Below |
|
3,800
3,800 / 0 |
| |
Foundation Size |
|
|
| |
Lot Size |
|
0.65 Acres (approx) |
| |
Road Frontage |
|
|
| |
Water Body |
|
|
| |
Water Frontage |
|
|
| |
Seasonal |
|
N |
| |
Flood Zone |
|
N |
| |
Book |
|
0 |
| |
Page |
|
0 |
| |
Map |
|
0 |
| |
Lot |
|
0 |
|
|
|
| |
Living Room |
13X14 |
| |
Dining Room |
13X11 |
| |
Family Room |
16X21 |
| |
Den |
11X12 |
| |
Kitchen |
16X18 |
| |
Master Bedroom |
11X21 |
| |
Bedroom 2 |
13X12 |
| |
Bedroom 3 |
14X12 |
| |
Bedroom 4 |
12X12 |
| |
Other Room |
17X21 |
|
|
| |
Full Baths |
|
| |
3/4 Baths |
|
| |
Half Baths |
1st |
|
|
|
|
| |
City/Town |
Exeter NH |
| |
Taxes |
$0 |
| |
Tax Year(s) |
02-03 |
| |
Surveyed |
Y |
|
|
|
| |
District |
SAU 16 |
| |
Elementary |
EXETER |
| |
Middle |
EJHS |
| |
High |
EHS |
|
|
| Additional
Features and Amenities |
|
| |
Style |
Contemporary |
| |
Basement |
Full |
| |
Exterior |
Clapboard, Vinyl Siding |
| |
Heat Fuel |
Bottled Gas |
| |
Construction |
Wood Frame |
| |
Driveway |
Paved |
| |
Sewer |
Other |
| |
Roads |
Dead End |
| |
Amenities |
Fireplace, Wood,
Fireplace,Gas |
|
| |
Garage Cap. |
3 Car(s) |
| |
Garage / Parking |
Attached |
| |
Foundation |
Concrete |
| |
Roof |
Shingle |
| |
Heat System |
Hot Air |
| |
Water Heater |
Gas |
| |
Water |
Private |
| |
Lot Desc. |
Wooded |
| |
Equip/App |
Central Air |
| |
Electric |
Circuit Breaker |
|
|
|
|
| |
Level 1 |
Living Room,
Dining Room, Kitchen, Den, Fam/Rec Room, Other Room, 1/2 Bath |
| |
Level 2 |
Master Bedroom,
2nd Bedroom, 3rd Bedroom, 4th Bedroom, Full Bath |
|
![]()
